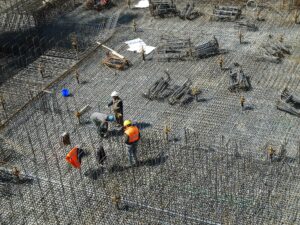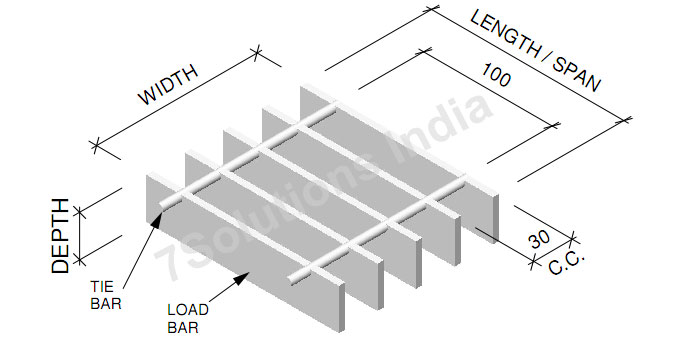Retailing Wall Detailing – Rebar Concrete Retailing Wall Detailing Drawings For Rebar Concrete Industry

Get A Free Quotation: http://www.7solutionsindia.com/inquiry.php
Some of our rebar concrete retailing wall detailing drawings includes:
• Gravity Retaining Walls Structures detailing drawings
– Stability depends on the self weight of the wall
– Not economical for design
• Semi-gravity Retaining Walls Structures detailing drawings
– Minimum amount of reinforcement may be used in the wall to reduce the size of wall
• Cantilever Retaining Walls Structures detailing drawings
– Reinforced concrete is used in wall design with thin stem and slab base
– Relatively economical for design
• Counterfort/Buttressed Retaining Walls Structures detailing drawings
– Similar to Cantilever retaining walls, but thin slab stems may be used at some interval to tie the base slab and stem in order to reduce the shear force and bending moment for more economical design
Our Advanced rebar retailing wall design structures:
• High Rise Structures – steel, composite structures, prefabricated building systems etc.
• Industrial Structures – industrial sheds, industrial plants, factories etc.
• Commercial Structures – warehouses, healthcare and education buildings, theatres etc.
• Residential Structures – wooden structures, unit blocks, condos, villas and more
We are well versed with the international standards and specifications and major of our clientele is from US, Canada, Europe and Australia. We are committed to bring innovative, proven and cost-effective rebar retaining walls design to accelerate projects in the construction industry. We specialize in retaining wall design solutions around the world. We aim to work closely with our clients and the other members of the development team to realize the overall scheme objectives.


5 thoughts on “Retailing Wall Detailing – Rebar Concrete Retailing Wall Detailing Drawings For Rebar Concrete Industry”